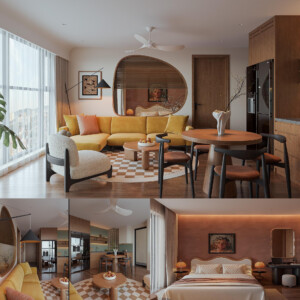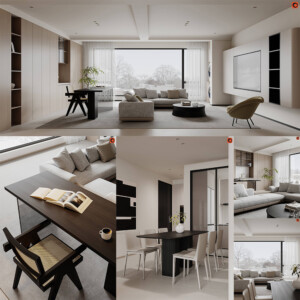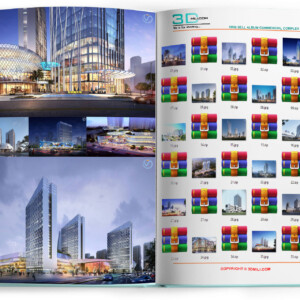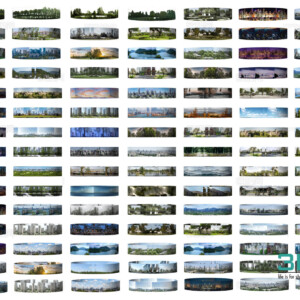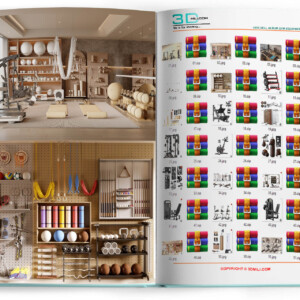3D FLOOR PLAN OF APPARTMENT BUILDING GROUND FLOOR PROPOSAL 1
[ihc-hide-content ihc_mb_type="block" ihc_mb_who="unreg" ihc_mb_template="3" ]
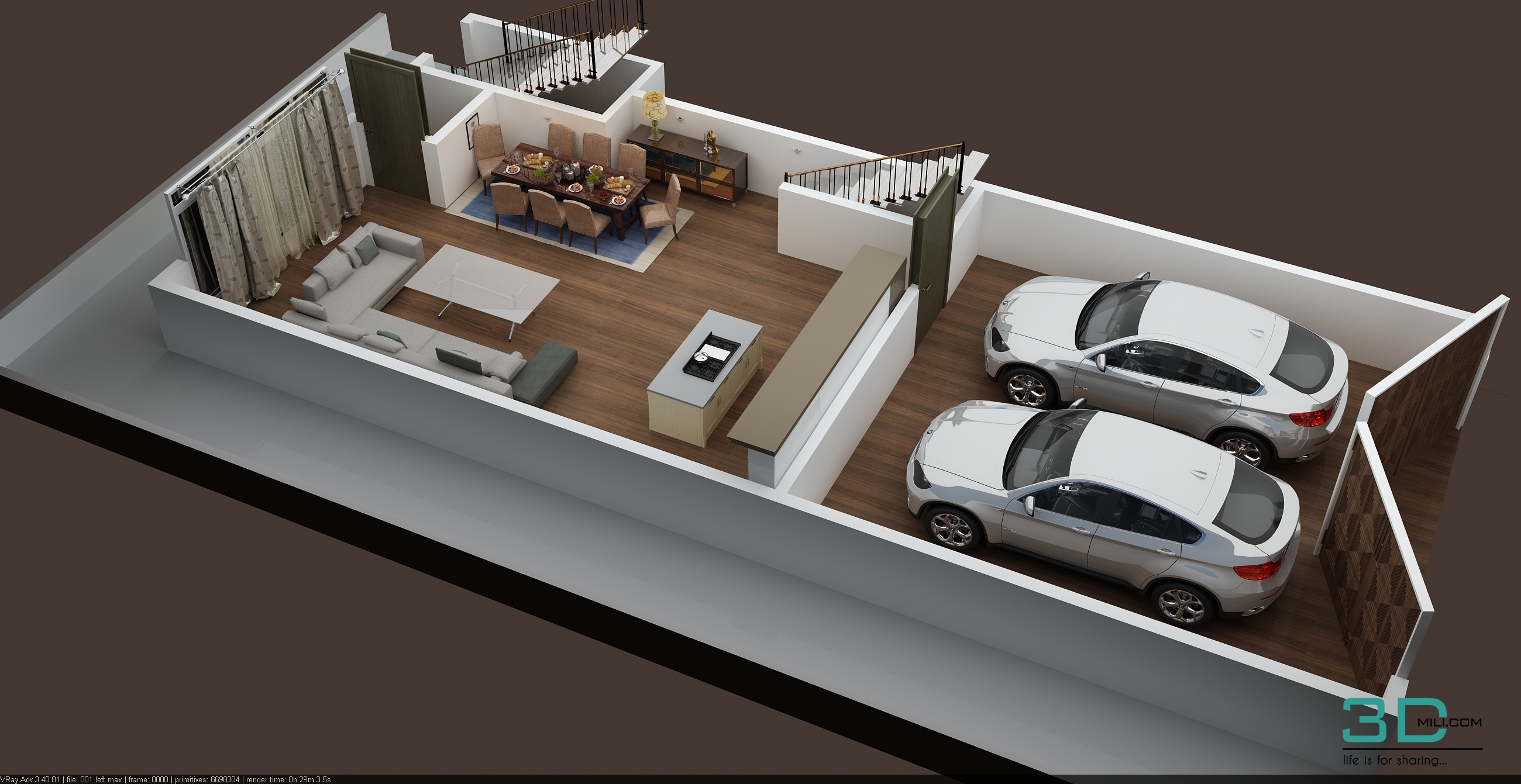
I USE 3D MAX 2017 FILES WITH VRAY 3.4
GROUND FLOOR FILE SIZE : 250 MB
DOWNLOAD FILE
[ihc-hide-content ihc_mb_type=”block” ihc_mb_who=”unreg” ihc_mb_template=”2″ ]
http://tmearn.com/PF0dp
[/ihc-hide-content]
HERE IS THE PREVIEW
http://tmearn.com/Kr1ok
RELATED HASH TAGS :
#ARCHITECTURE #DESIGN #HOME #FACADE #ELEVATION #BUILDING
- 3dsmax
- Modern
- Low poly.
- More materials you can find in the Material Editor.
- (Note for beginners: If you need color variations or material variations, please do not import the model in the Slate Material Editor. use Compact Material Editor)
- – Source: Collect
- – Download more 3d models free download here
3ds Max Models on 3dmili.com: A High-Quality Resource for 3D Designers
3dmili.com is one of the leading online platforms providing high-quality 3D models for 3ds Max software. Here, users can find thousands of diverse models ranging from interior, exterior, architectural, decorative items, electronics, to specialized collections for living rooms, bedrooms, kitchens, offices, or coffee shops. Each model is meticulously designed, highly detailed, accurately scaled, easy to edit, and fully compatible with popular versions of 3ds Max.
A standout feature of 3dmili.com is its support for V-Ray and Corona Renderer materials, enhancing render quality with realistic and vivid results. This allows designers, architects, and 3D artists to save time on modeling while improving the final product’s quality. The library is continuously updated with the latest design trends, covering a variety of styles from classical and modern to minimalistic.
<-----------ads----------------->
