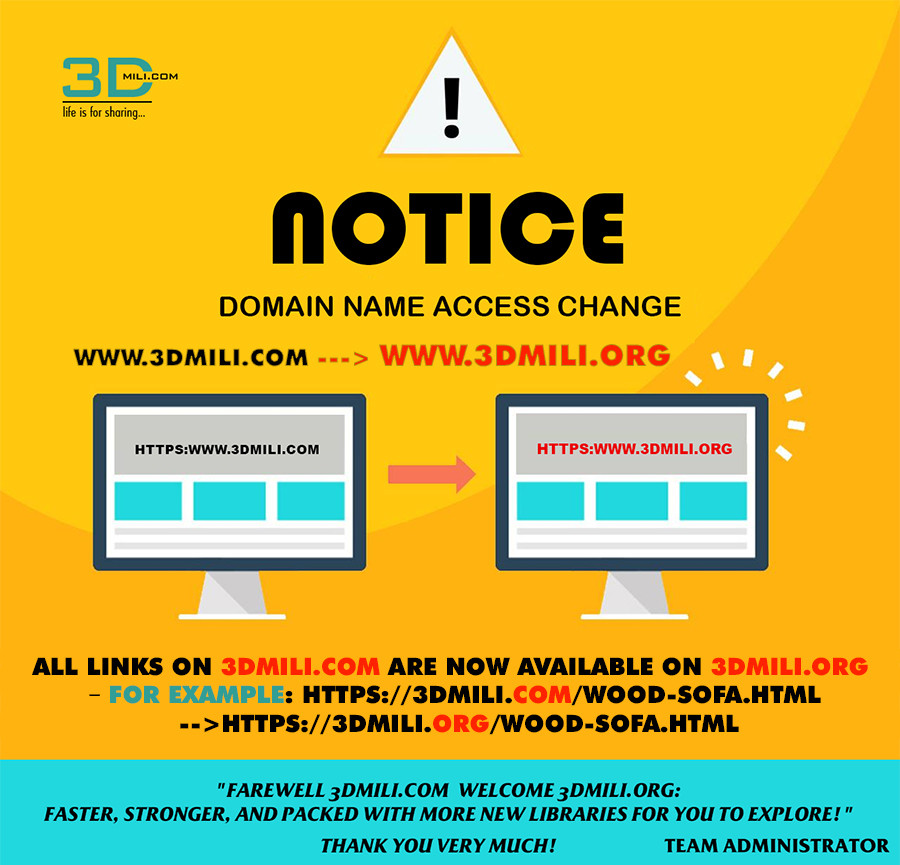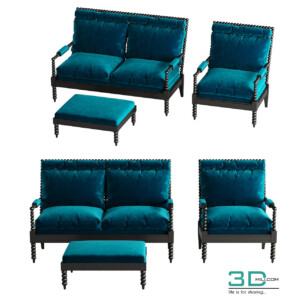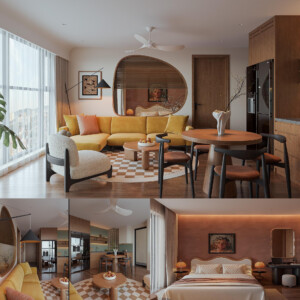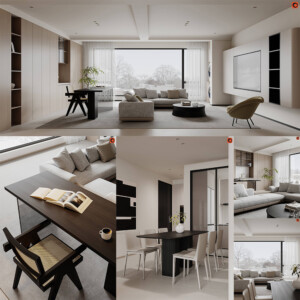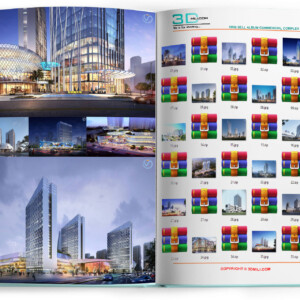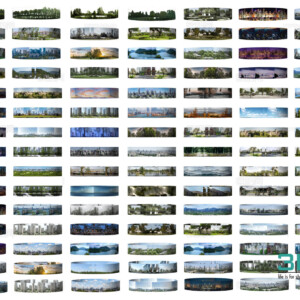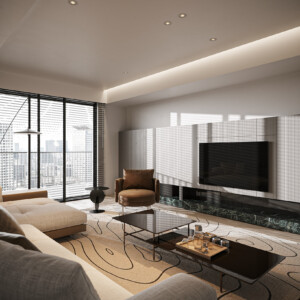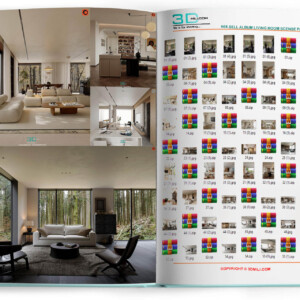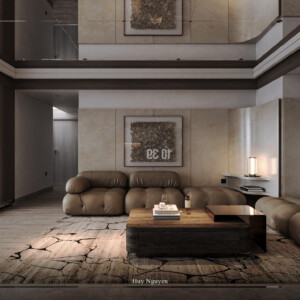











- FILE SIZE: 254 MB
- PLATFORMS: 3ds Max + Corona
* Note: All resources of this website are uploaded freely by users. They are only used for scientific research and teaching purposes. Therefore, all resources are not used for commercial purposes, otherwise you will bear legal responsibilities.
[ihc-hide-content ihc_mb_type="block" ihc_mb_who="unreg" ihc_mb_template="3" ]Download
- 3dsmax
- Modern
- Low poly.
- More materials you can find in the Material Editor.
- (Note for beginners: If you need color variations or material variations, please do not import the model in the Slate Material Editor. use Compact Material Editor)
- – Source: Collect
- – Download more 3d models free download here
3ds Max Models on 3dmili.com: A High-Quality Resource for 3D Designers
3dmili.com is one of the leading online platforms providing high-quality 3D models for 3ds Max software. Here, users can find thousands of diverse models ranging from interior, exterior, architectural, decorative items, electronics, to specialized collections for living rooms, bedrooms, kitchens, offices, or coffee shops. Each model is meticulously designed, highly detailed, accurately scaled, easy to edit, and fully compatible with popular versions of 3ds Max.
A standout feature of 3dmili.com is its support for V-Ray and Corona Renderer materials, enhancing render quality with realistic and vivid results. This allows designers, architects, and 3D artists to save time on modeling while improving the final product’s quality. The library is continuously updated with the latest design trends, covering a variety of styles from classical and modern to minimalistic.
<-----------ads----------------->